Recently I was looking through old photos of our home from when we first moved in to find a “before” picture of our sunroom. As I was scrolling through the pictures of our empty house I began to feel an old familiar twinge of panic. I had to take a moment and remind myself that we’ve come a long way from the beginning! When we bought our house it needed so much work. We knew we were taking on many unfinished home improvement projects from the previous owners, but because we were able to buy the house for such a fantastic price it was worth the extra work. Buying a house at an auction is certainly not for the faint of heart, and quite frankly, not my usual style. I’m usually not a big risk taker. I like to know what I’m getting into, have my houses properly inspected, and have a plan of the work needed and the finances required. But when a house is this beautiful and the original construction seems solid, sometimes you have to take a leap of faith. After lots and lots of research, of course!
When we purchased our dream house we bought it “as is”. We did tons of research before hand and had so many different plans to cover the best case scenario, worst case scenario, and everything in between. We had money saved for emergency house problems and initial renovations, but we knew it would only go so far and we had no idea how much work would need to be done right away, so we had to be very careful.
Friends, this is the part where I know I sound ungrateful, but hear me out. In the beginning when we first bought our house I had serious doubts. I wouldn’t exactly call it buyer’s remorse, but I had a serious case of “What did we just do?” I LOVED the outside. The stone, the copper gutters, the arched front door, the balcony, the gardens, and the view of the river were all so dreamy and magical!
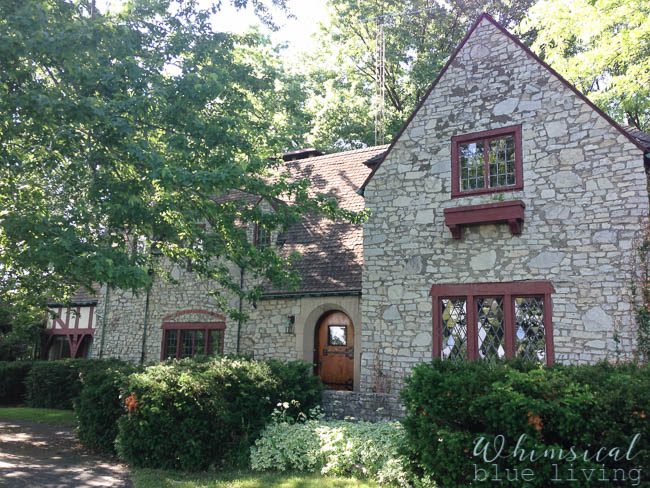
Our castle on move in day. The red trim has since been painted!
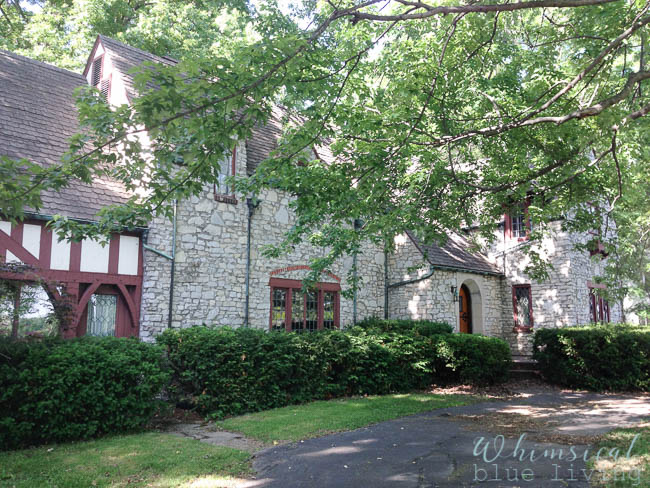
But the inside, oh the inside! It needed so much work. Every single room needed something done. And there are a lot of rooms in our house! We bought the house at the auction in January but didn’t actually move in until the beginning of the summer, so I had lots of time to worry. Our original plan had been to hire a contractor to complete our dream renovation right away. We knew from experience how much time and work goes into a home renovation, and with young kids we didn’t want to take on so much work ourselves. But the more we thought about it, we realized we could install a “temporary kitchen” and then live in the house to see how we really used the space before we invested a lot of money into changes. At the time it was disappointing to wait to make changes. I felt stuck, surrounded by other people’s design choices and unfinished projects in a house that didn’t feel like my home, and I didn’t have a vision of how to transform it without spending a tremendous amount of money. But in hindsight I’m so glad we waited to make any big expensive changes! Living in our home and doing most of the work ourselves has allowed us to make more thoughtful changes and really enjoy the transformation process.
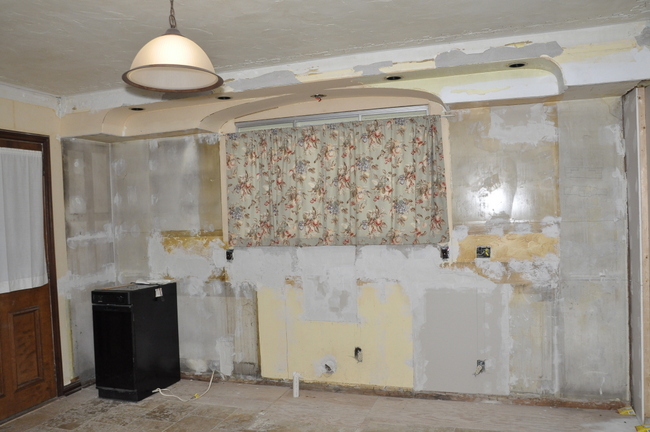
Our kitchen when we bought our castle. The previous owners took almost everything with them.
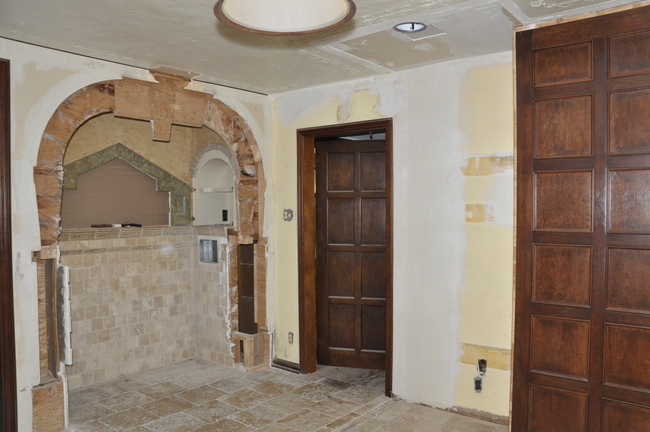
The holes in the wall at the bottom of the arch were big enough for our kiddos to fit into, and there were nails and screws sticking out. Moving into a house that needed so much work with young kiddos was stressful!
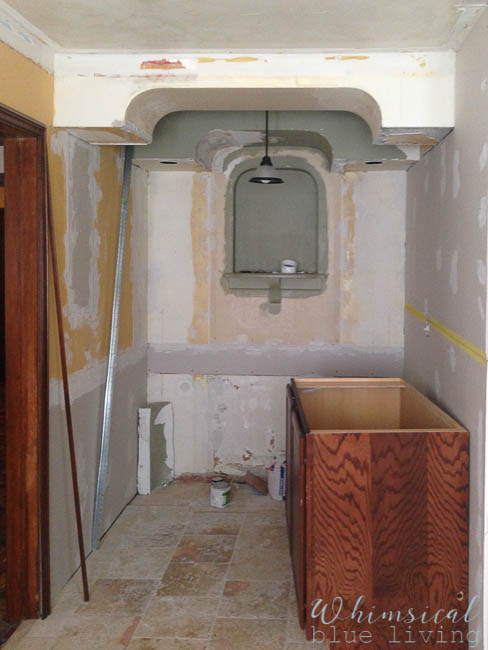
The breakfast nook with one of our cabinets that we bought for our “temporary” kitchen.
In the beginning the inside of the house didn’t have a welcoming, cozy feeling. The previous owners had covered the windows and doors with towels and trash bags so the curious passersby couldn’t look in and see that the house was empty, and we didn’t remove those until the summer when we were ready to move in. So every time we came to check on the house it felt incredibly dark and cave like. It had sat empty for some time, so it had a musty smell from being closed up for so long. Ohio experienced a brutal winter the year we bought our house. Thankfully the previous owners had winterized everything before they left, but the house was freezing cold. All in all, it didn’t exactly give off a home sweet home feeling.
Besides the physical discomforts of the temperature and smell, cosmetically the inside of our house confused me. It went far beyond just not being my style. Our first house down south wasn’t whimsical and blue when we bought it, but I had a clear vision from the very beginning of what it could look like, and my husband and I worked very hard to turn it into our dream. Our 1927 Tudor home was different. It certainly wasn’t full of whimsy, and the only blue in the entire house was the crown tile on the stone floor of the foyer.
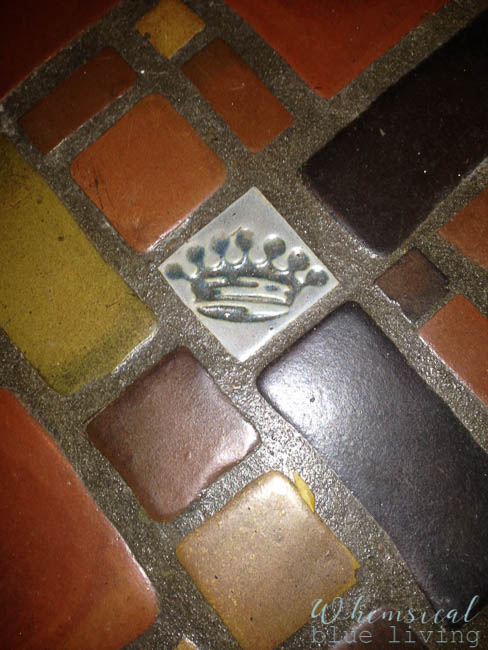
The tile floor in the foyer.
The house was a mismatch of styles from over the years, and it was sometimes hard to determine what was original and what had been added. I wanted to preserve as many original details as possible, but honestly, I didn’t love some of those details, even though I knew I would keep them. I did not feel the freedom to dream and change things like I had in my first house. The overall color scheme inside the Tudor house was brown, yellow, and red and there were so many half-finished projects left over from the previous owners. I couldn’t fathom how we would manage to get all the projects completed without having it take an eternity. I envisioned years and years of projects before the house began to reflect us.
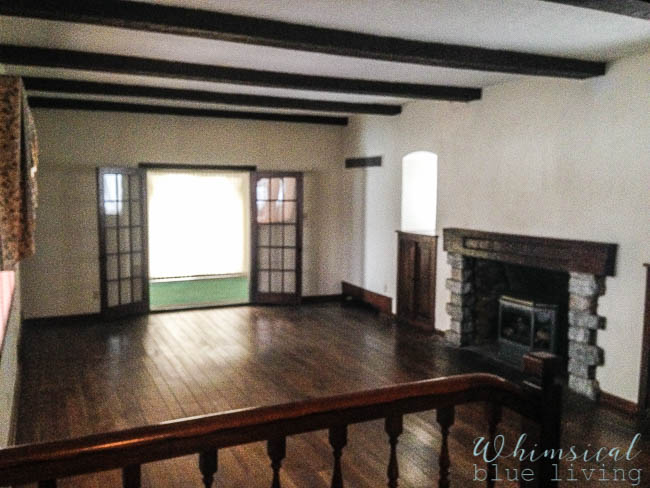
The living room walls were a light yellow, the fireplace had a gas insert, and the curtains to the left were not my style.
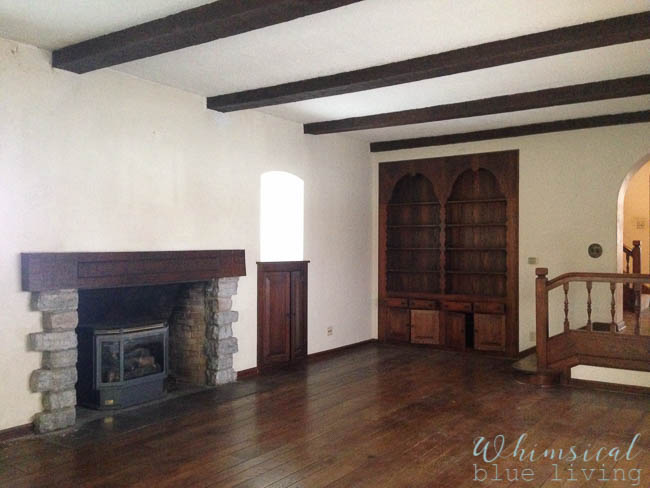
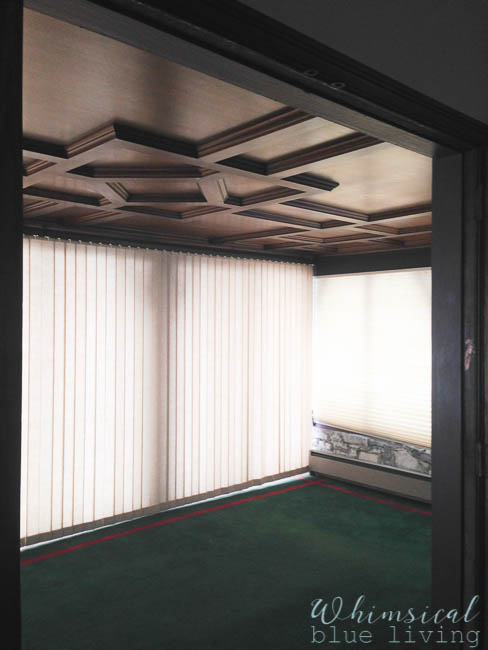
The green carpet and vertical blinds were not my favorite.
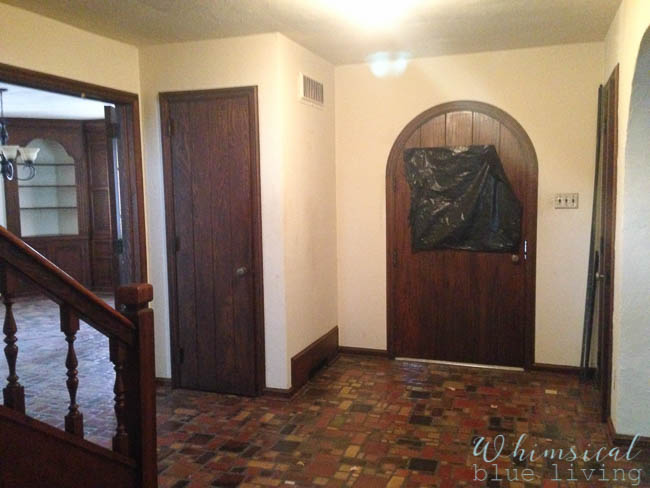
Trash bags and towels covered all the windows.
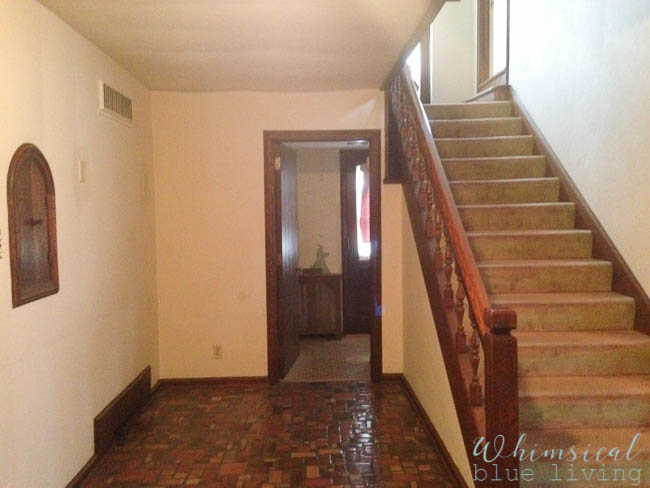
The foyer had an inexpensive flush mount light that we replaced with a vintage crystal chandelier. The back hallway needed new paint and flooring.
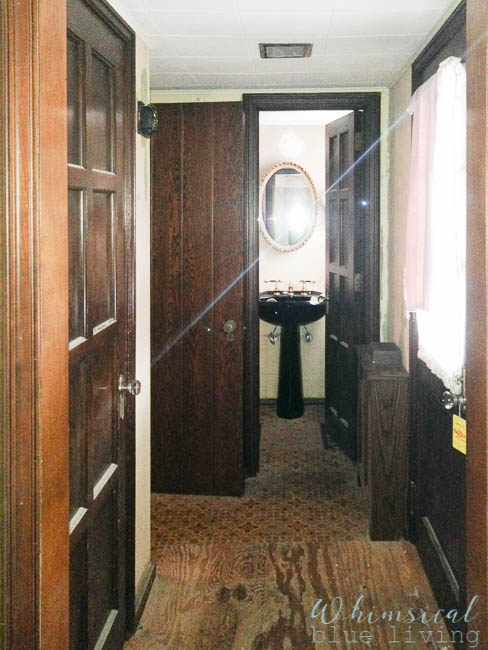
The back hallway leading to the half bath. Notice the subfloor and the linoleum on the floor, one of the many unfinished projects from the previous owners.
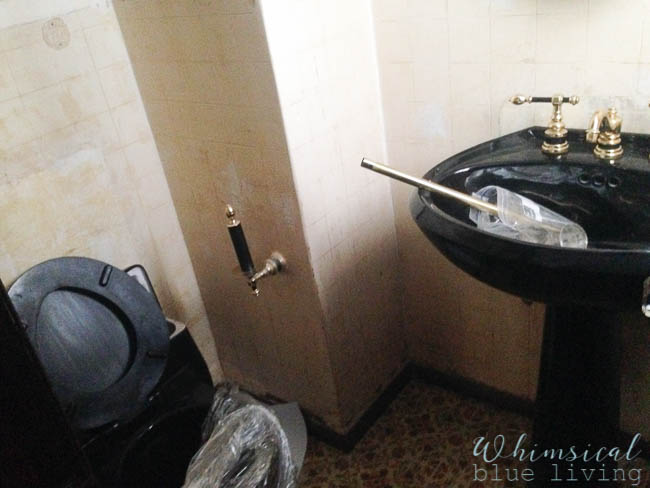
The half bathroom on the first floor was another unfinished project. We have completely renovated this bathroom.
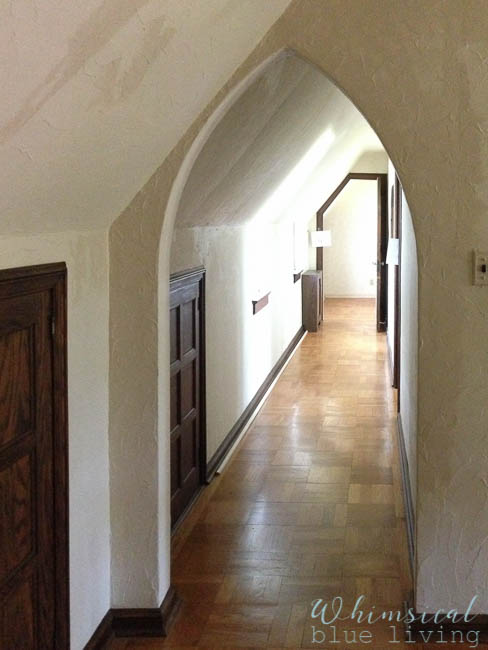
Do you notice the two different colors of paint on the walls around the arch and slanted ceiling? When the previous owners patched the plaster the color they painted over the patches was a slightly darker shade than the color on the walls. We had to repaint the entire house.
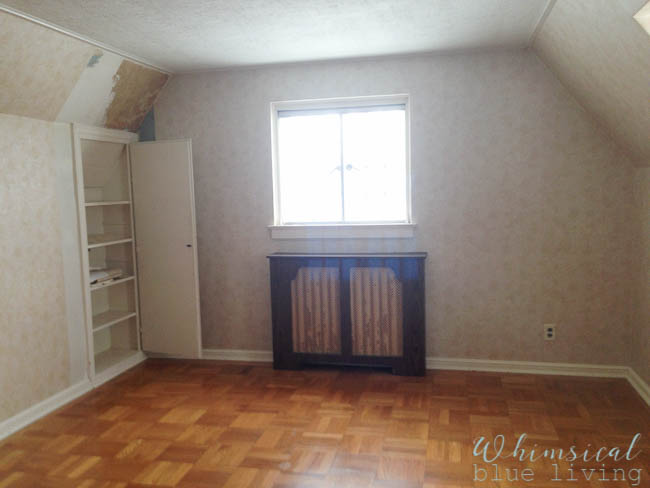
The wallpaper was unfinished in one of the bedrooms. We ended up removing the wallpaper and having the walls repaired.
I distinctly remember the day we moved in. I was feeling overwhelmed by the crazy amount of work that comes from moving into a house while working on multiple home improvement projects. I told my husband I’d stay behind at our new house to unpack while the guys went back to our rental house to get the next load. After everyone left I sat on our couch in our new living room and felt the full weight of the situation sink in. Soon sitting up seemed like too much work, so I laid down on the couch and allowed myself to have a pity party. I know, it sounds ridiculous now. But sometimes you just have to feel all the intense feelings in order to move past them. I seriously wondered if we had made a mistake and I wished we had purchased a fully restored Victorian era house instead. I pondered how much work we would have to put into our little castle before we could turn around and sell it. It just didn’t feel like home, and I didn’t have a vision of how to make it ours while still maintaining the original character of the home. I know, I’m rolling my eyes now at my drama. But it felt so overwhelming at the time!
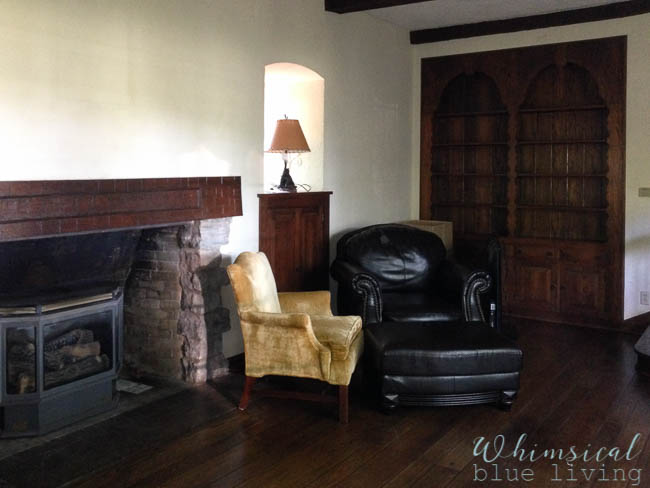
All the yellow and brown in our living room on move in day made me wish for whimsy and blue!
I laid on the couch staring at the too small fireplace insert beside our dark brown chair in our dark brown living room next to our dark brown bear lamp. The lamp had been given to us as a joke and immediately banished to the future man cave, but the bear looked far too at home in my little castle. Earlier in the day one of our good friends who was helping us unload the moving van had complimented us on our house, telling us it reminded him of a “hunting lodge”, which of course my husband thought was very cool and I thought sounded awful. It had never been a dream of mine to live in a lodge. I let myself feel grumpy and overwhelmed for a few more minutes. Then I sat up and gave myself the pep talk. Whether we decided to live here forever or fix it up and sell it, either way I still needed to unpack. So I got up off the couch and started sorting through boxes.
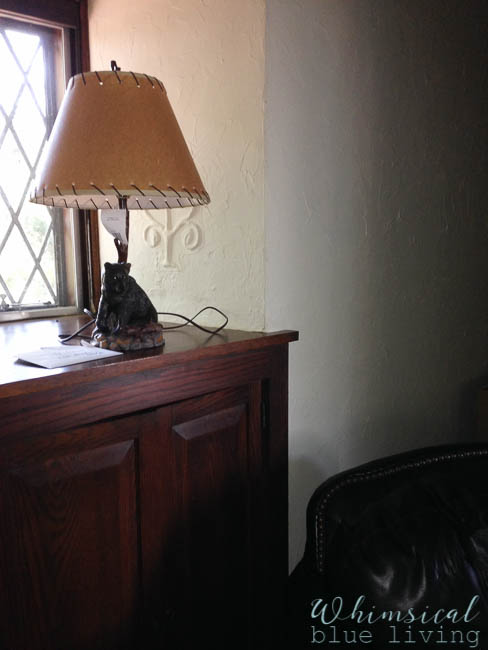
The infamous bear lamp that pushed me over the edge!
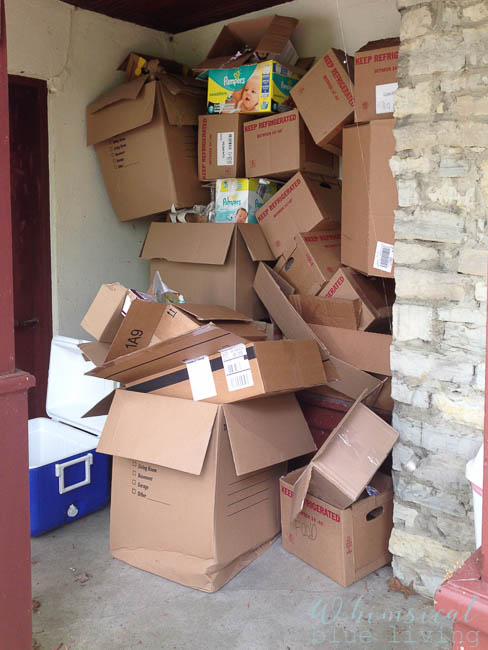
Progress unpacking!
After a little while I needed to make a run to the hardware store, so I headed off to Lowes, thankful for a break from the mountain of moving boxes. As I stood in the checkout line contemplating how to add whimsy and blue to my “hunting lodge” home, I scanned the magazine racks. The cover of a magazine that I had never seen before caught my eye. It was called “Country French” and the cover featured a room with a massive stone fireplace, vintage furniture, and a beautifully carved mirror above the mantel. Intrigued, I flipped it open to a story featuring a home with an Old World European style. The home was full of crystal chandeliers, light green and blue walls, stone fireplaces, wood trim and floors, vintage decor, and florals galore! It was totally my style and it was in a house that looked similar to ours! Flipping through the magazine I saw stone exteriors, architectural salvage pieces, feminine details, and lots of whimsy and blue. My heart was so happy! I wanted to wave the magazine above my head and proclaim to all the lovely shoppers at Lowes that I had found my inspiration! I was no longer going to live in a hunting lodge! I splurged on the magazine and smiled all the way home.
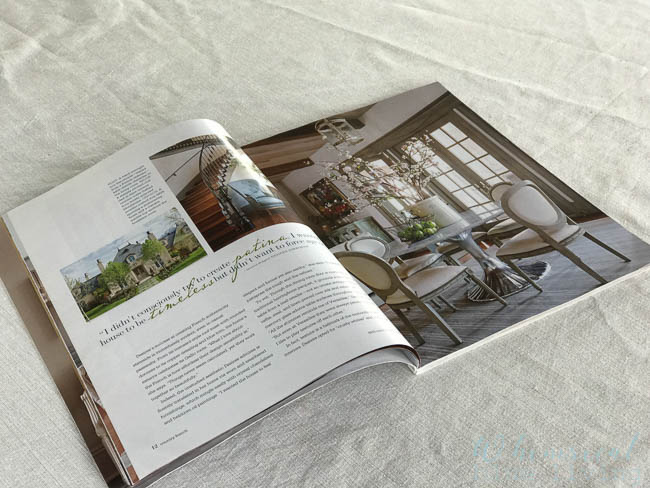
I am forever grateful to Country French magazine for giving me the inspiration I needed for our Tudor home!
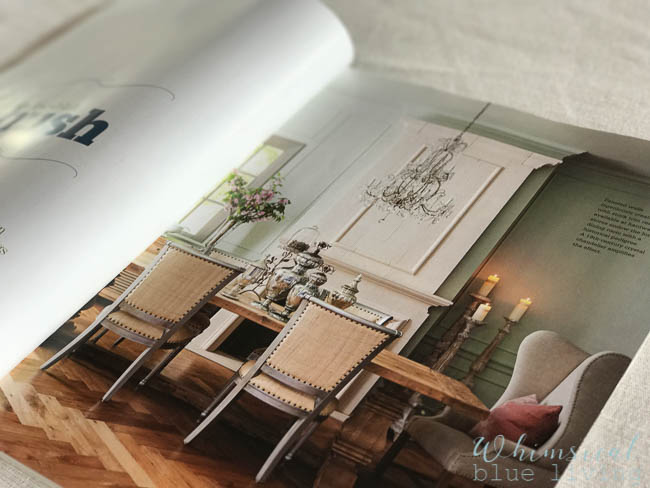
I had painted the living room in our first house a similar color and installed a chandelier, and this picture in Country French magazine gave me hope that I could incorporate my style into our little castle!
Finally, I knew how to dream and plan for our little castle! And while I still wasn’t sure how long it would take us to make changes or what would fit into our budget, at least I had an idea of the direction in which we were headed. I was hopeful that we could make our little castle feel like home, all while working within the parameters of the original architecture and details. Friends, sometimes you have to let yourself feel all of the overwhelming feelings in order to find the motivation to make changes. You have to experience that low moment and then look around and tell yourself, “This isn’t what I want. I’m going to change this.” Those low moments in life are often where the best creative ideas are born! And while it’s taken a tremendous amount of work to turn our little castle into our dream home, the process has been empowering and inspiring!
Here’s how far we’ve come with hard work and creativity!
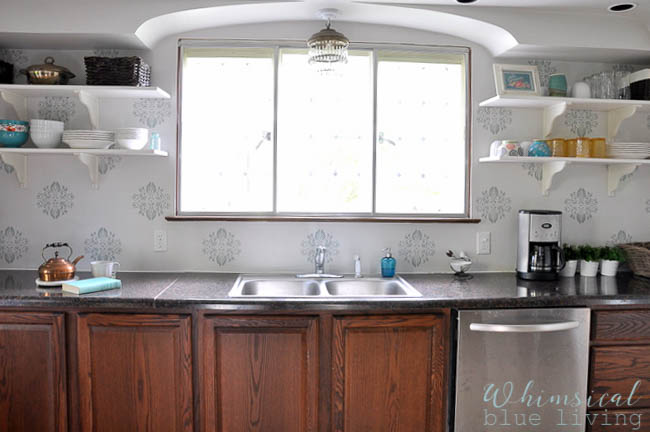
Our bright and happy kitchen in our castle! It was supposed to be “temporary,” but we love it so much we’re keeping it for awhile!
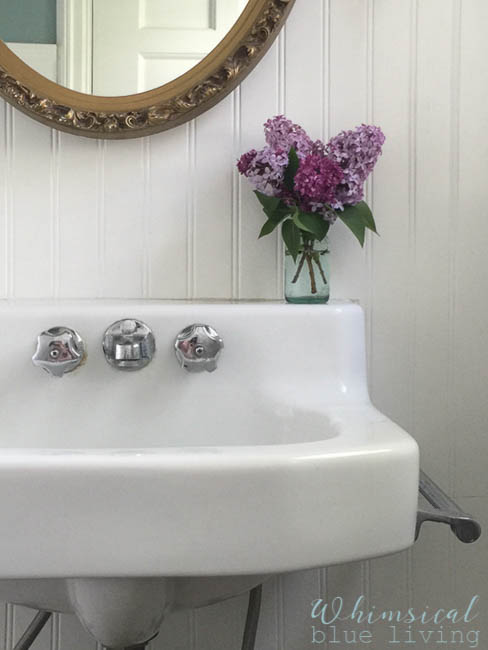
Our bathroom remodel incorporated vintage items for a beautiful renovation on a serious budget!
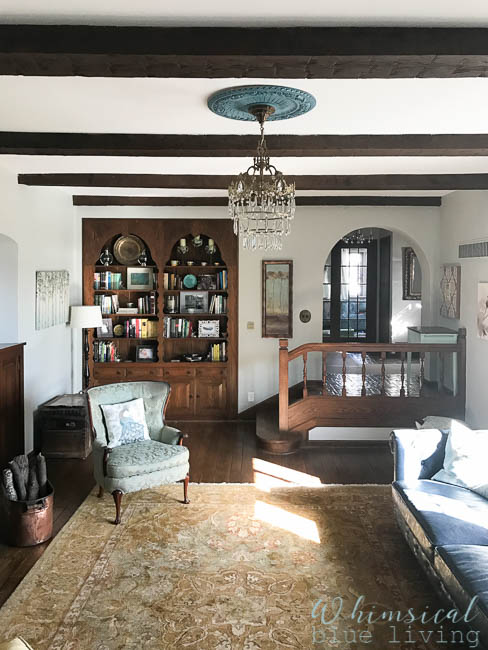
The living room is full of whimsy and blue, and there is no hunting lodge bear lamp in sight!
I hope you enjoyed the “before” tour of our little castle! It was fun for us to look back at pictures and realize how far our home has come in the last few years. For more details about the changes we’ve made to our 1927 Tudor house check out our most recent home tour here, our kitchen renovation here and here, the sunroom makeover here, and our painted exterior here. And if you need a little motivation for your own renovation, read here and here!
Be sure to follow Whimsical Blue Living on Facebook, Instagram, and Pinterest for even more inspiration! And sign up for our newsletter to receive an email every Sunday morning with the posts from the week!
Have a beautiful day!
Sandy








Leave a Reply