Friends, it has been an exciting few weeks here at our little castle! I have so many stories to share with you! Through the wonderful world of blogging, I’ve been in contact with the family who lived in our castle from the early 1960s through the late 1980s! The woman, Jan, who grew up in this house during that time remembers many of the original details of the home from when her parents bought it and has emailed me with some beautiful descriptions of the condition and design of the house. And her brother Mike and his wife Ann recently came and toured the house, and he shared so many incredible stories about growing up here! Friends, to hear his stories and see his smile as he remembered growing up in this glorious house was a wonderful experience!
One of my favorite things about older homes is the sense of history to them. I always wonder about the lives of the people who have lived in the homes. To hear stories from people who have actually lived in our house was really special! Everyone in our small town tells us about the beautiful furnishings and fabulous parties held here. This family had style! One of my favorite moments of the visit was when Mike was describing the parties his parents used to host. He tilted his head to the side and paused for a moment, smiling at the memory. Then he said, “This was a very happy house!” Friends, I cannot put into words how thrilled I am that people have such wonderful, happy memories of this place! That means so much. It gives the house such a lovely feeling.
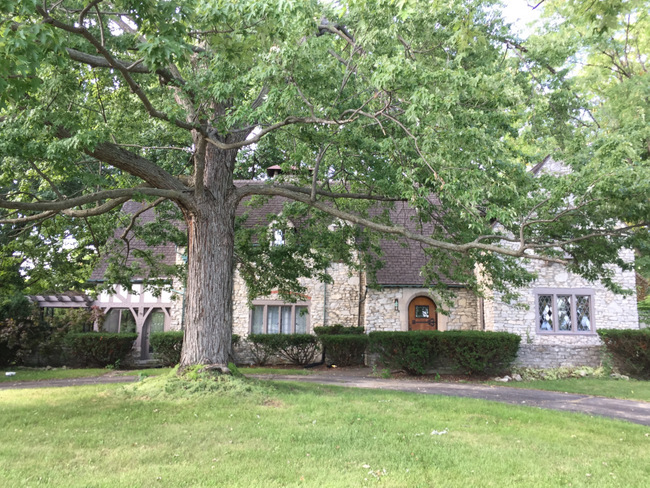
The other thing that made my heart happy was to hear Mike talk about his childhood. When he described how the kids in his family slid down the banister and set up ramps for their toy cars on the stair railing, it reminded me that this house has always been a home. They had so much fun growing up here! And that made me so happy! Also, his mother caught a huge swordfish once on vacation and hung it above the fireplace mantel, and she folded the laundry on the kids’ ping pong table in the basement. She sounds like someone who had excellent style and understood the importance of enjoying life and creating happy memories for her family! I like her a lot!
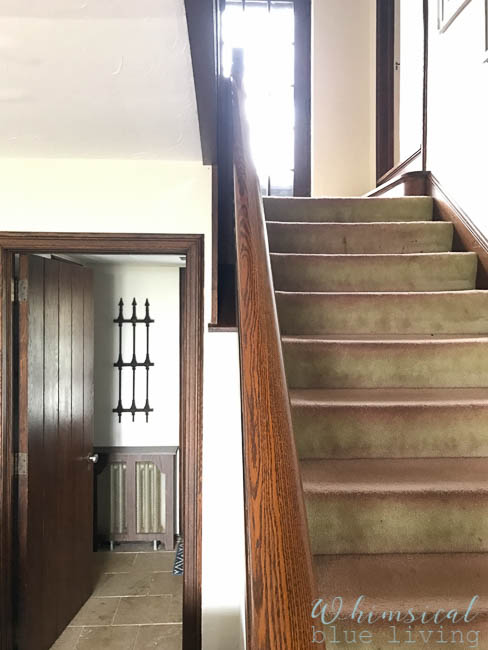
See that tiny nook between the doorframe and the stair rail? It makes a perfect ramp for toy cars!
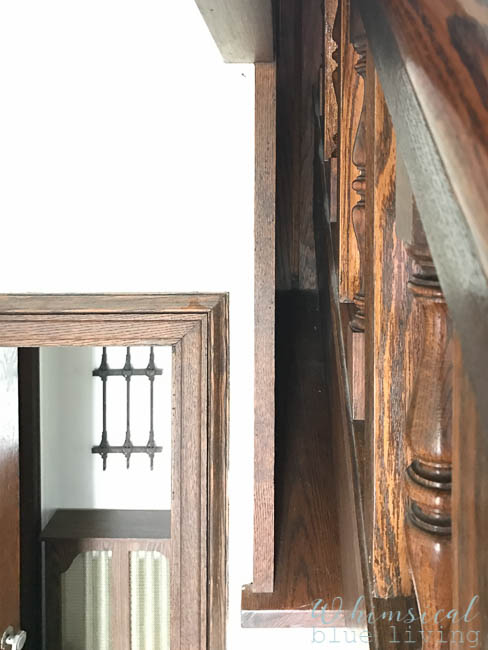
Friends, we learned so many interesting facts about our home during this visit! The exterior wood trim around the windows used to be stained, not painted (the family who lived here before us painted it the red color). The front door originally had a very small opening for a window on it, and his family cut out the larger square for the window to let in more light! The backyard used to be an orchard with farmland behind the property. His family had a dock out front on the river, and in the winter the kids would ice skate on the frozen river.
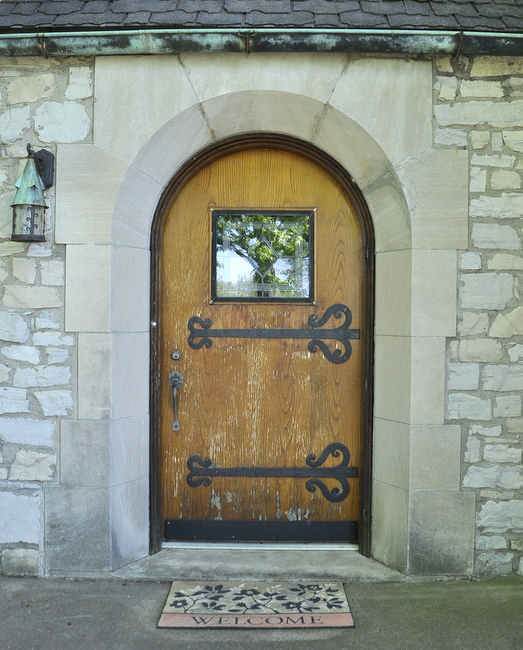
The window on the front door was originally much smaller.
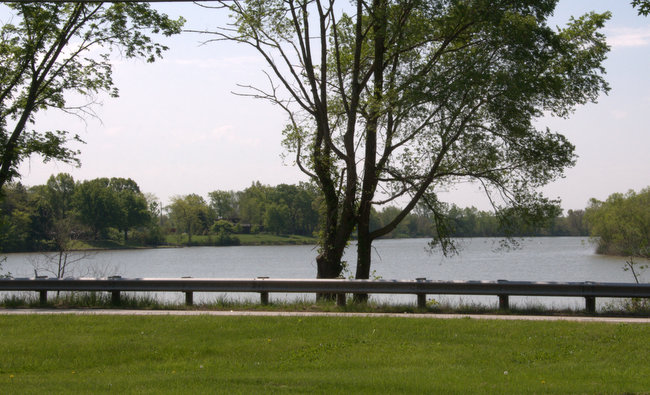
The view of the river.
Inside the foyer there are two closets. His mother kept her fur coats in the smaller one. Apparently the original light in the foyer was small and not overly fancy. There used to be a gate made out of hammered metal in the archway to the living room. Can you imagine a gate to the entrance of the living room? Mike and his younger brother used to swing on the gate! His mother had a church pew in the same spot as ours.
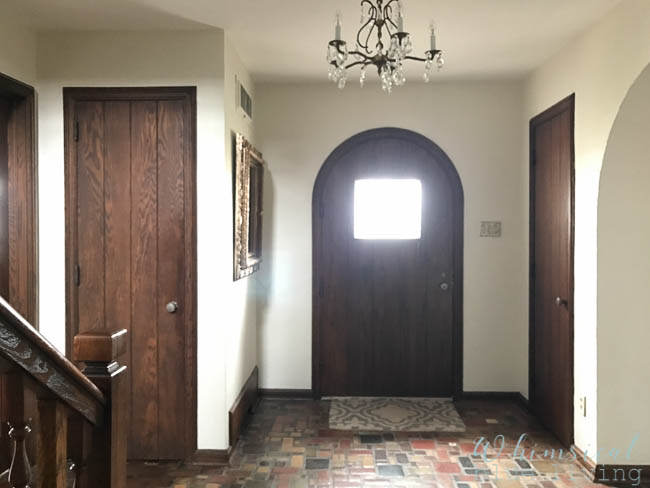
The small closet on the right was for the fur coats.
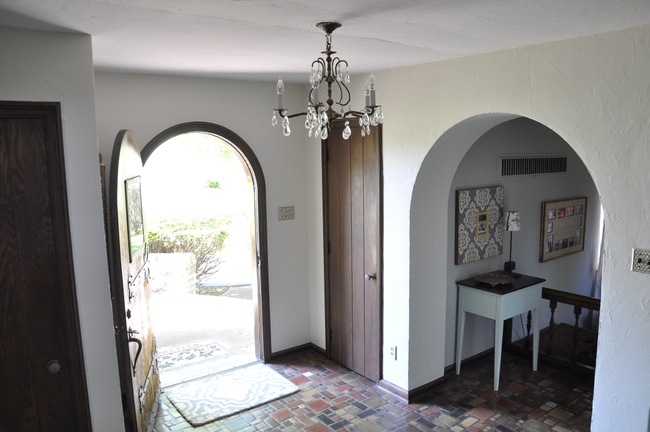
Can’t you just imagine an ornate metal gate in this archway? I’d love to see what it looked like!
They used to place their Christmas tree in the same corner of the living room as we do and they had to anchor their Christmas tree to a hook in the ceiling because the cat would attack it! All of the solid wooden doors, knobs, and french doors in the house are original. The floors, fireplace, textured walls, ceiling beams, built-ins, and bookcase are all original. His family added the interior storm windows to help keep the house warm while still maintaining the original exterior leaded glass windows. I’m so happy they thought of that!
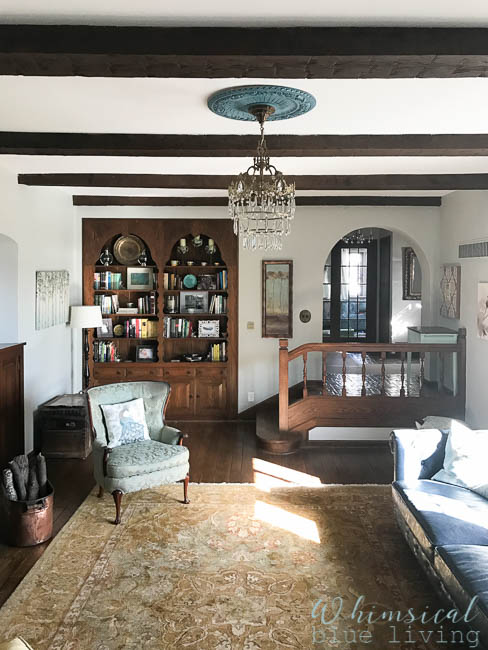
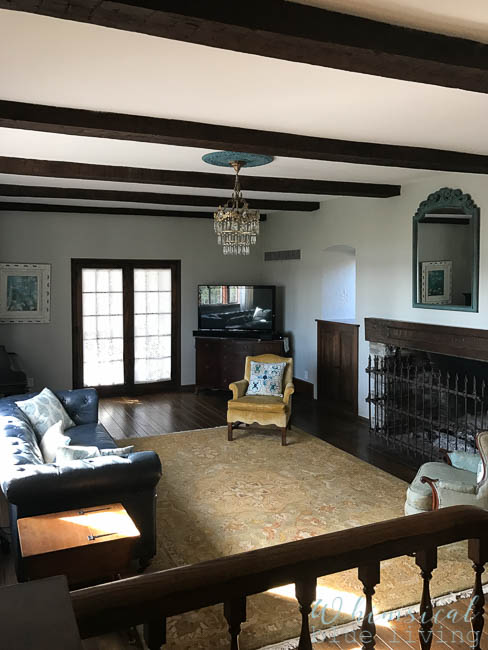
The sunroom used to be a screened in porch with bead board (I don’t remember if he said the bead board was on the ceiling or the walls. Our covered porches out back have it on the ceiling.) The pergola on the side of the house was added later by the family who lived here before us, as well as the wooden ceiling in the sunroom.
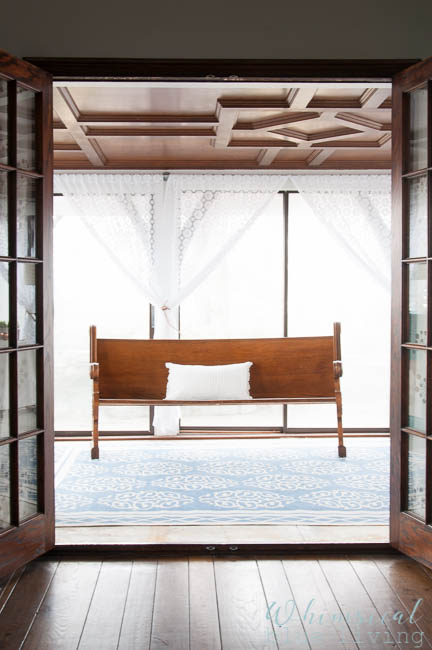
The sunroom used to be a screened in porch.
Mike described the layout of the kitchen in great detail, and Jan sent me a wonderful email describing the original materials used as well as the design of the kitchen and breakfast nook. Friends, there are so many interesting facts that I learned and I’ll share them all in another post! The kitchen has been updated a few times over the years, so very little of the original kitchen is left in the house, but he did mention the brick behind the wooden wall (the wooden wall was installed by the family who lived here after him.) We knew there was some brick back there, but we weren’t sure how much. After they left I climbed up with a flashlight and was able to see the edge of the brick, and my husband and I talked about how to incorporate it into our kitchen design! I’m so excited! I’ll share more details soon, I promise!
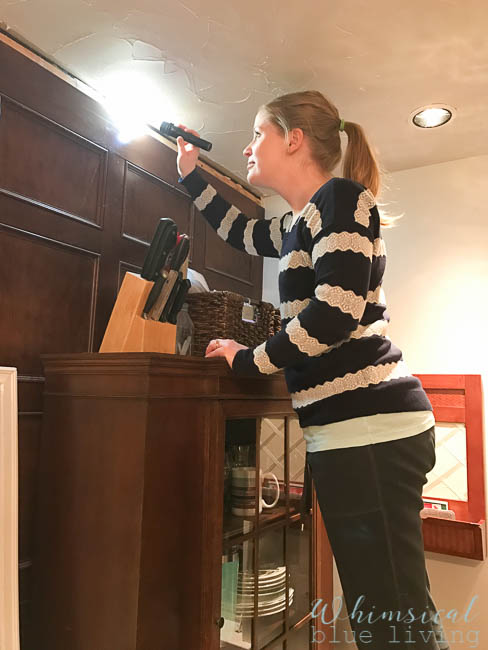
Finding treasure behind the walls!
Upstairs the floors are original and when Jan was young she carved the names of the family members onto each door, which I had noticed before and always thought was cute! The family kept luggage in the little hall closet under the arched ceiling.
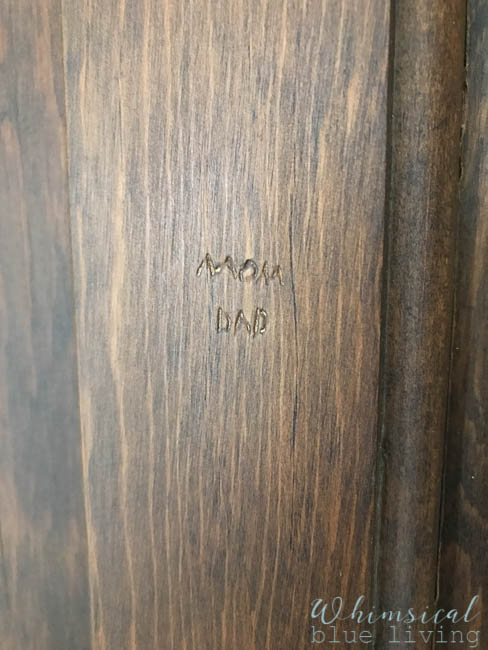
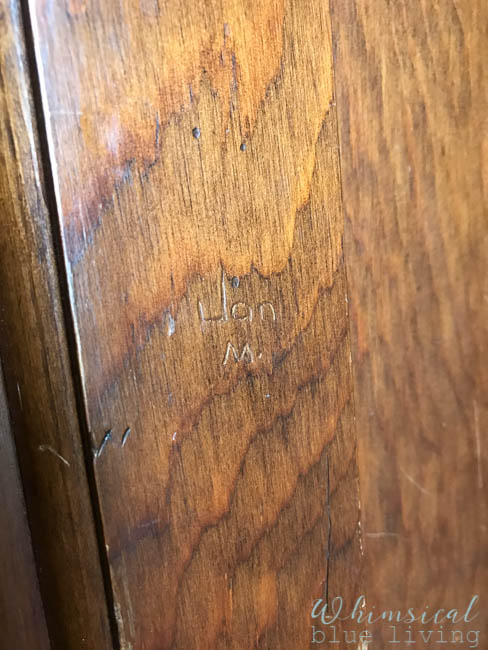
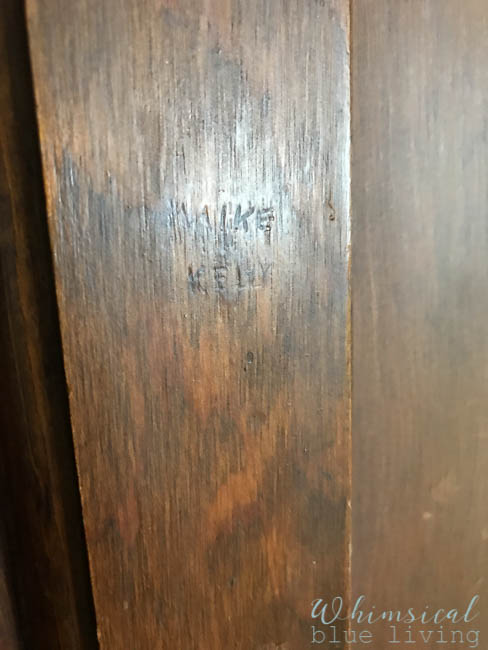
The upstairs bathrooms are both original with colorful tile and amazing faucets. When you open the medicine cabinets there is a little slit in them that I had noticed but never really paid attention to in the past. Mike explained that the hole was to dispose of used razor blades! So apparently there is a pile of old razor blades in the wall!
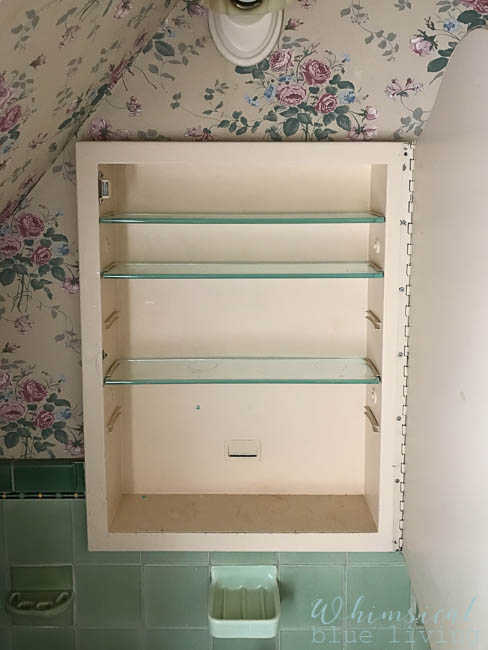
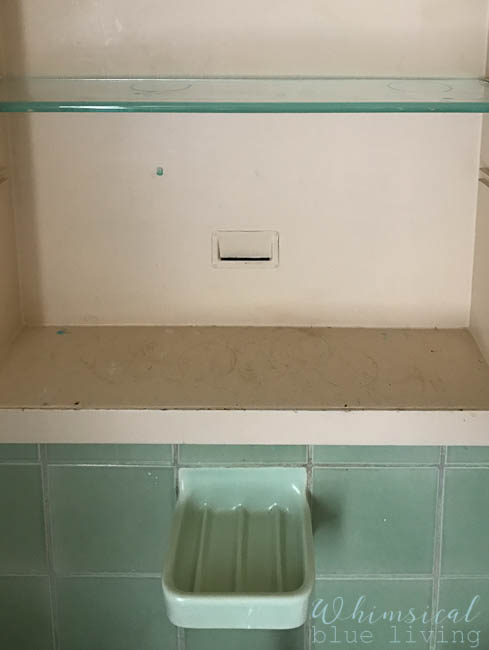
Friends, I cannot even tell you how wonderful it was to hear Mike’s stories and imagine what it was like to grow up in this glorious house! His family had fantastic style, a wonderful sense of humor, and a love of adventure. The stories that they have so graciously shared make this house feel even more like home. I’m excited for my own children to also have happy memories of growing up in this house! We love our little castle dearly, and we are so grateful to his family for taking such wonderful care of it while they lived here. At the end of our visit the family told us how happy they are that we live in this house, and that meant the world to me! We truly love our little castle and enjoy working very hard to restore it.
Friends, be sure to sign up for our newsletter so you never miss a post! You’ll get an email every Sunday morning with the posts from the week. I’m working on some exciting posts about the kitchen, including lots of details about the original kitchen and some beautiful vintage pieces we’ve found to incorporate into our future kitchen remodel! And follow Whimsical Blue Living on Facebook, Instagram, and Pinterest for sneak peeks of some of our upcoming projects!
Have a beautiful day!
Sandy








Matthew uses a straight razor and wishes he had one of those old time medicine cabinets to dispose of them in. I bought him a little canister with a slit in it for his. How fun that you’ve been able to connect with people who’ve lived in the house before you! I always feel like it adds to the character of a house when I learn more of its history.
How neat! Yes, I agree, our house feels full of character and charm when I think of the people who have lived here! That’s part of why I love writing about the process of restoring it. Maybe someday the future owners will read about our own adventures! Are you guys living in an older home now? I remember you did in New York, and I loved seeing your pictures and stories.
No, our current house was built in the 2004, I think, but we are just renting. I’d love a house with some age and character when we buy again, but at the same time, our 1916 house in New York was SO MUCH WORK! It hadn’t been updated since the 1950s, and those updates were pretty bad. Part of me wants an old house and part of me wants a fresh, new one that just looks old and charming. 🙂
That brick wall behind the wood wall in the kitchen will be awesome when it has a chance to shine again.
We’re so excited to incorporate it into our kitchen renovation!
Sandy – I’m the youngest of the family from the stone house that lived there from the 60’s till the 80’s . I’m sure my brother gave you great memories about our family growing up there. I lived there from the time we moved in when I was about 5 until I left for college. I will always think of it as home. Two of my favorite memories are of the laundry chute and the trash chute in the kitchen. I can’t tell you how many things my brother and I sent down the laundry chute, just because we wanted to see if we could. I don’t know if it’s still there, but the trash chute in the kitchen was used to burn any combustible trash. We would stuff burnables down that chute for days, and the challenge was getting the fire started when it was full. We would set paper on fire and send it down the chute to the basement to ignite the rest of the trash. Always took multiple attempts to get it going! I don’t get to town very often, but would love to stop buy next time if you’re agreeable. Thanks.
Hi! We would love for you to stop by the next time you are in town! I’ll send you an email with my contact info. We’re loving all the stories from when your family lived here! Yes, the laundry chute is tons of fun for our kiddos too! And I’m not sure about the kitchen trash chute, but when we redo the kitchen we’re going to check for it. Can’t wait to meet you and hear your stories!