Friends, the most amazing thing has happened recently! If you’ve been following along on our restoration journey with our beautiful castle, you know my deep love for this house. It was built in 1927 by a couple named John and Ruth. I’ve been on a mission for the past five years to preserve and restore as much of the original details of this house as possible. I’ve climbed and crawled all over this house, searching for clues as to what it looked like originally. I’ve consulted local experts in 1920 architecture and poured over books and websites devoted to the subject. I met with the family who lived in this house in the 1960s-1980s and was thrilled to hear their stories. And I’ve loved the whole investigative process!
But friends, nothing prepared me for the email I received recently. After years of wondering what this house looked like in 1927, THE ORIGINAL FAMILY WHO BUILT THIS HOUSE CONTACTED ME!!!!!
I can’t believe it! I’m still in shock!
It was fate, I tell you! The family now lives out of state and had not seen the house in many years. But they were traveling through our area and decided to drive along the river and see if they could find their grandparents’ home. They weren’t even exactly sure where to look for it. Just when they were about to give up, they rounded a bend along the river and saw our stone house! And, there in our front yard, was a “for sale” sign.
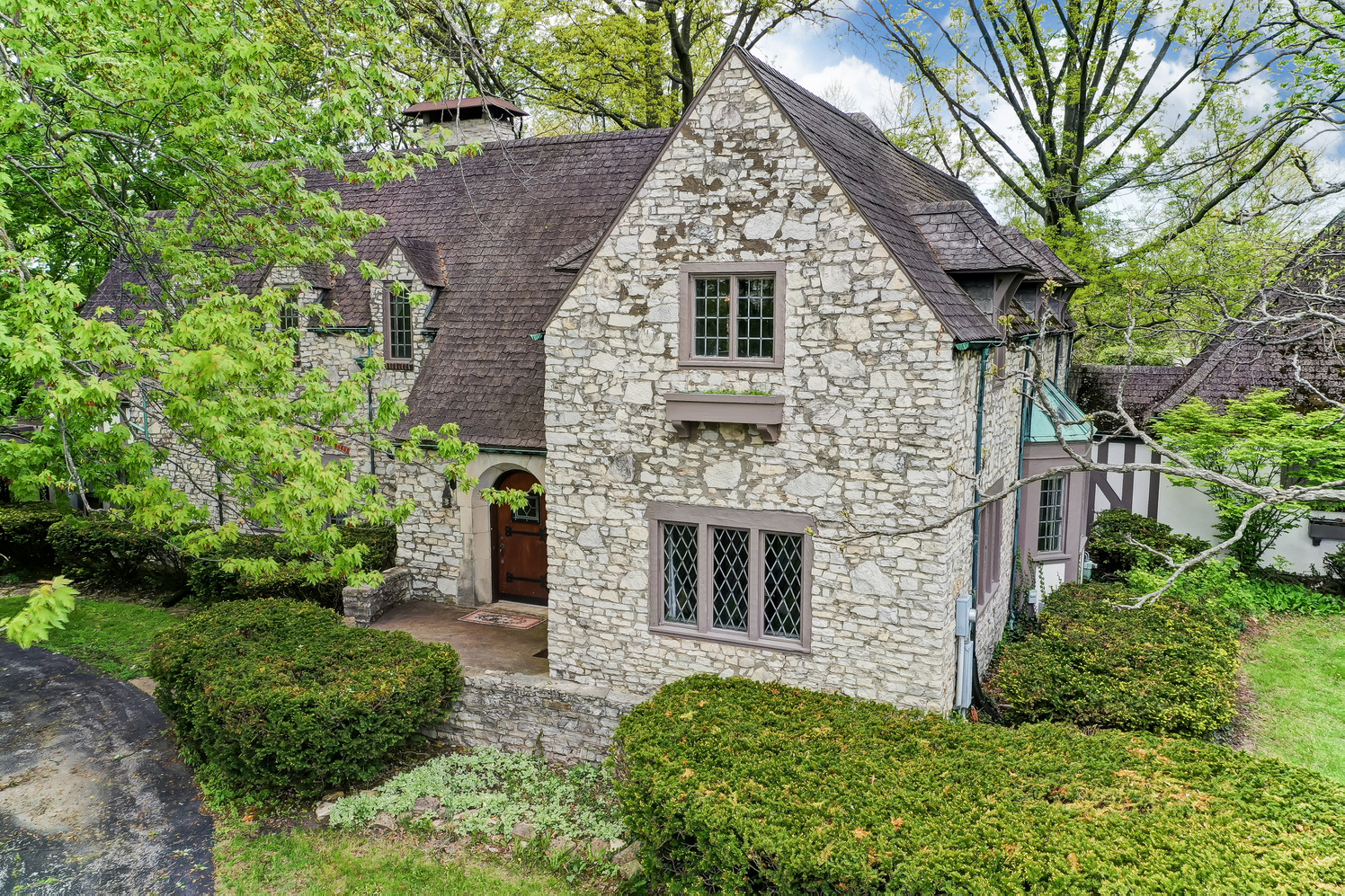
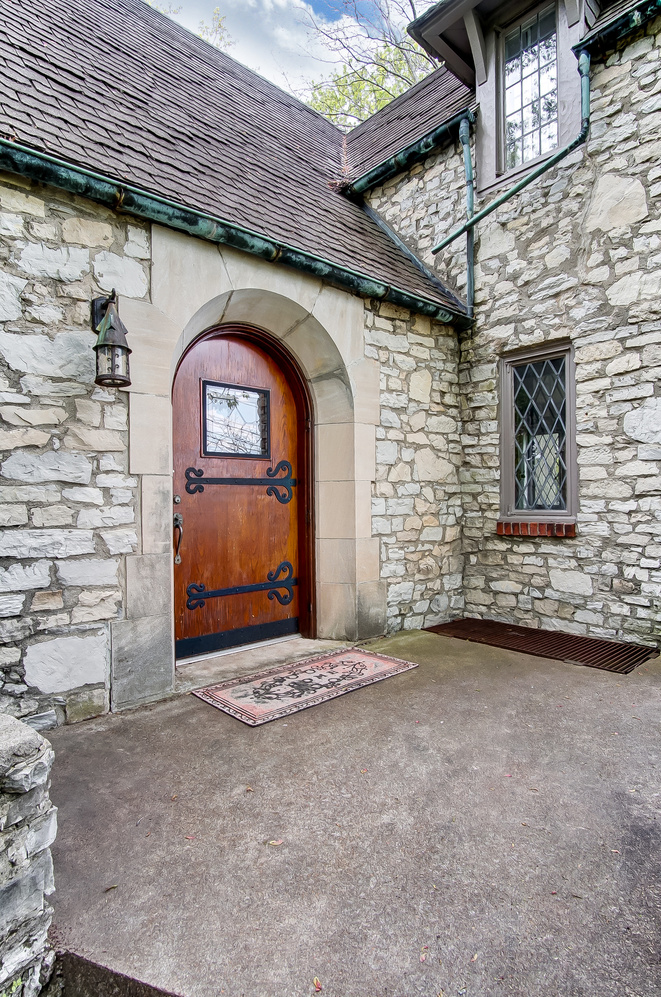
There are no words to describe my excitement when our realtor called and told me that she had just spoken with the family whose grandparents had built this house! That evening I received an email from Holly, one of the granddaughters of John and Ruth. Her brother had been the one to find the house earlier that day. Holly looked at the blog and loved seeing the pictures and reading about the house. We’ve been emailing back and forth since then and she has shared the most amazing stories and pictures of life in this historic home! And she has graciously given her blessing for me to share them with you.
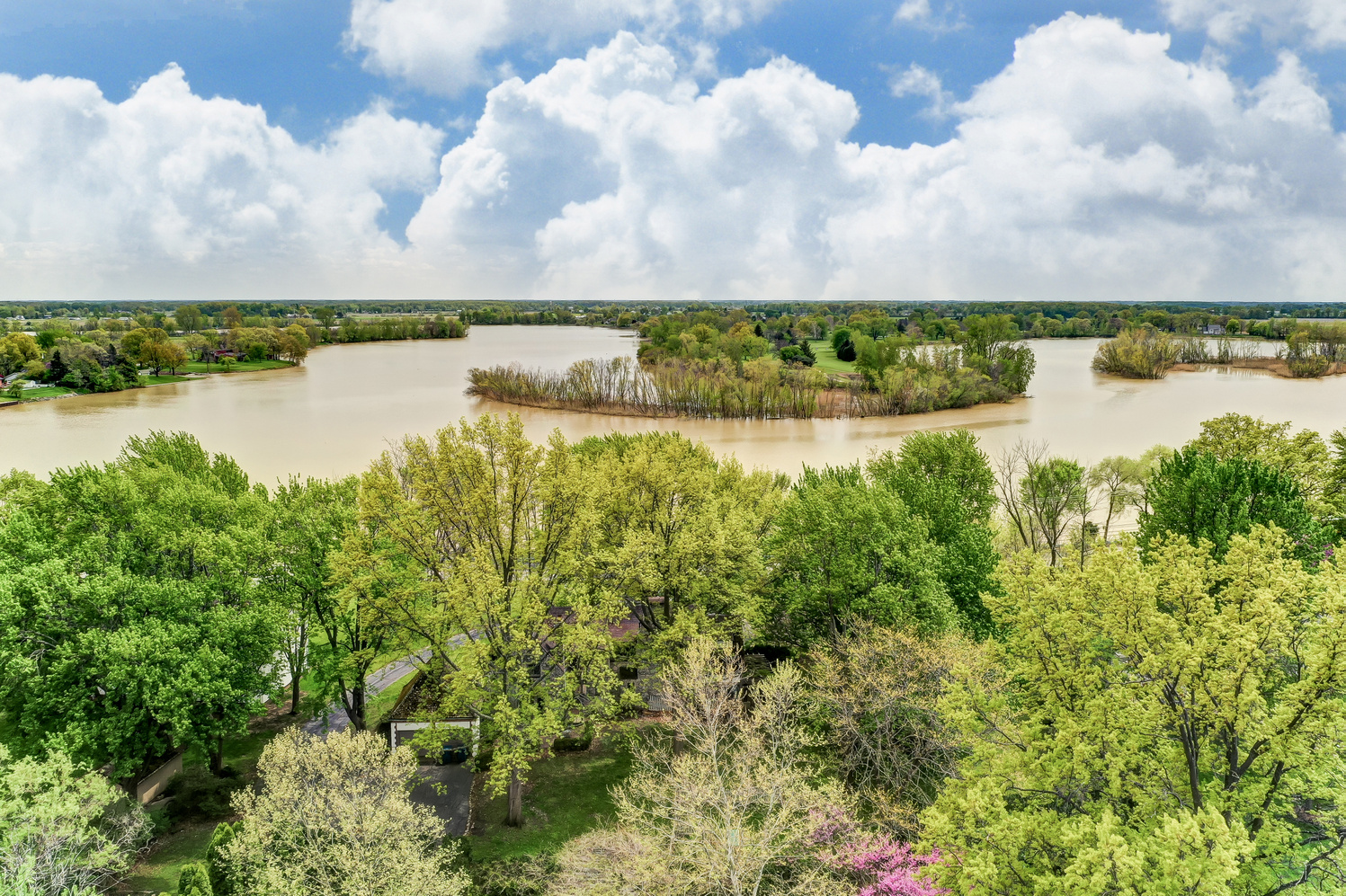
John and Ruth built the house after the birth of their daughter Patricia. According to family legend, John chose the location on the river because he was bootlegging alcohol during prohibition, and the water access helped in transportation! He built a room in the basement that is the same size as our living room upstairs, complete with a fireplace and a bar that stretched from one side of the room to the other! That is where the family held all their parties.
Patricia inherited the house in the early 1950’s and raised her children in it until they moved out of state in the early 1960’s. Holly was a newborn when the family moved into the house, and Patricia put the circus wallpaper in her nursery! Remember that discovery? I’m so happy we kept it and incorporated it into our daughter’s room design.
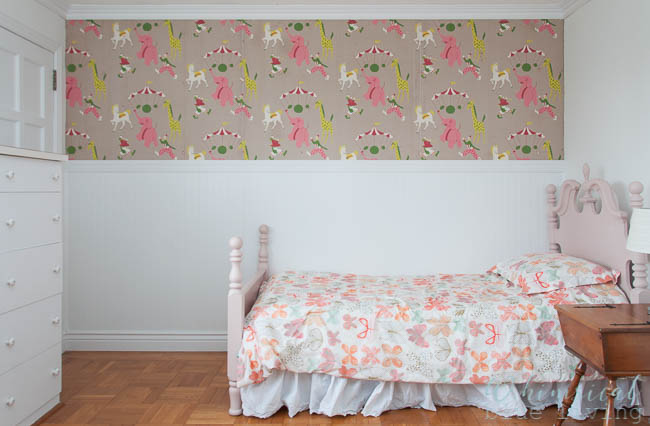
The circus wallpaper was from Holly’s nursery!
Friends, Holly sent me some pictures that her grandparents had taken of the house once the construction was complete and the home was furnished!!! I literally gasped when I saw them! The architecture is stunning, and there are so many original details!
The picture of the foyer shows the iron gates that lead into the living room. They were still with the house when Jan and her family lived here from the 1960’s-1980’s. Cattails were a theme throughout the design of the house, including this metal gate, the fireplace screen that was in the living room, and metal storage doors that were in the bar room in the basement. The house still currently has the original wooden doors and handles, stone floor, and phone cubby.
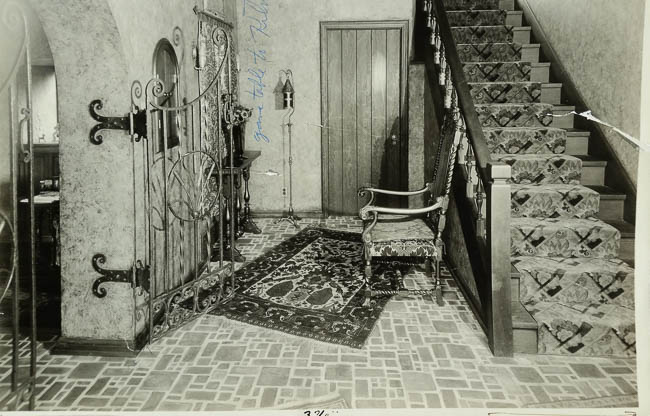
The foyer in 1927.
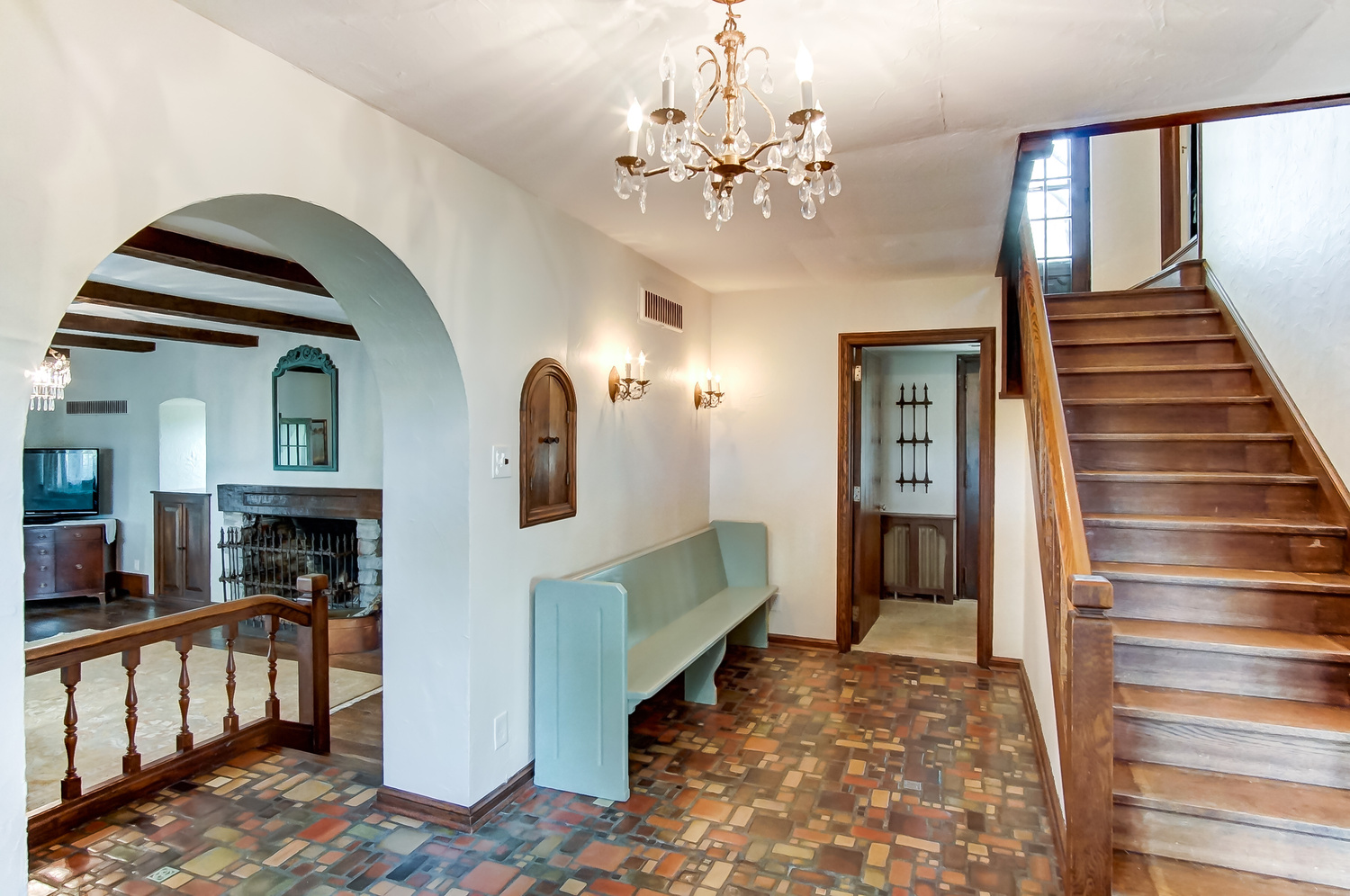
I love the grand elegance of the living room! When we had the house rewired we added vintage sconces and chandeliers back into the design. At some point before us the sconces and ceiling light had been removed and covered. The ceiling beams and wood floors are just as stunning now as they were in 1927. And the original leaded glass windows (now with interior storm windows added) are an absolutely gorgeous detail!
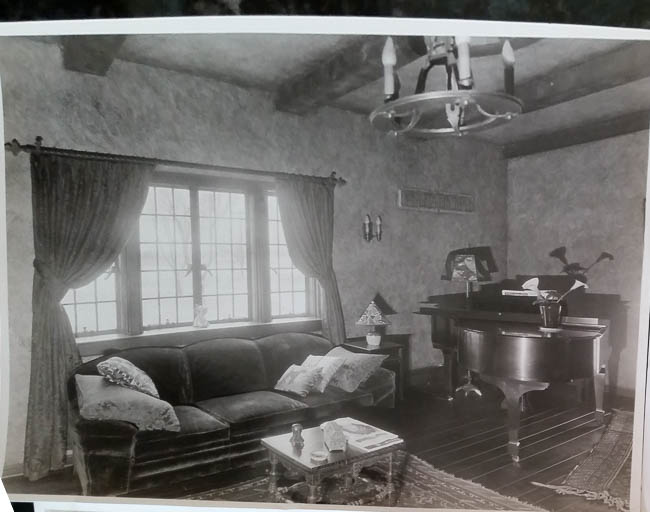
The living room in 1927.
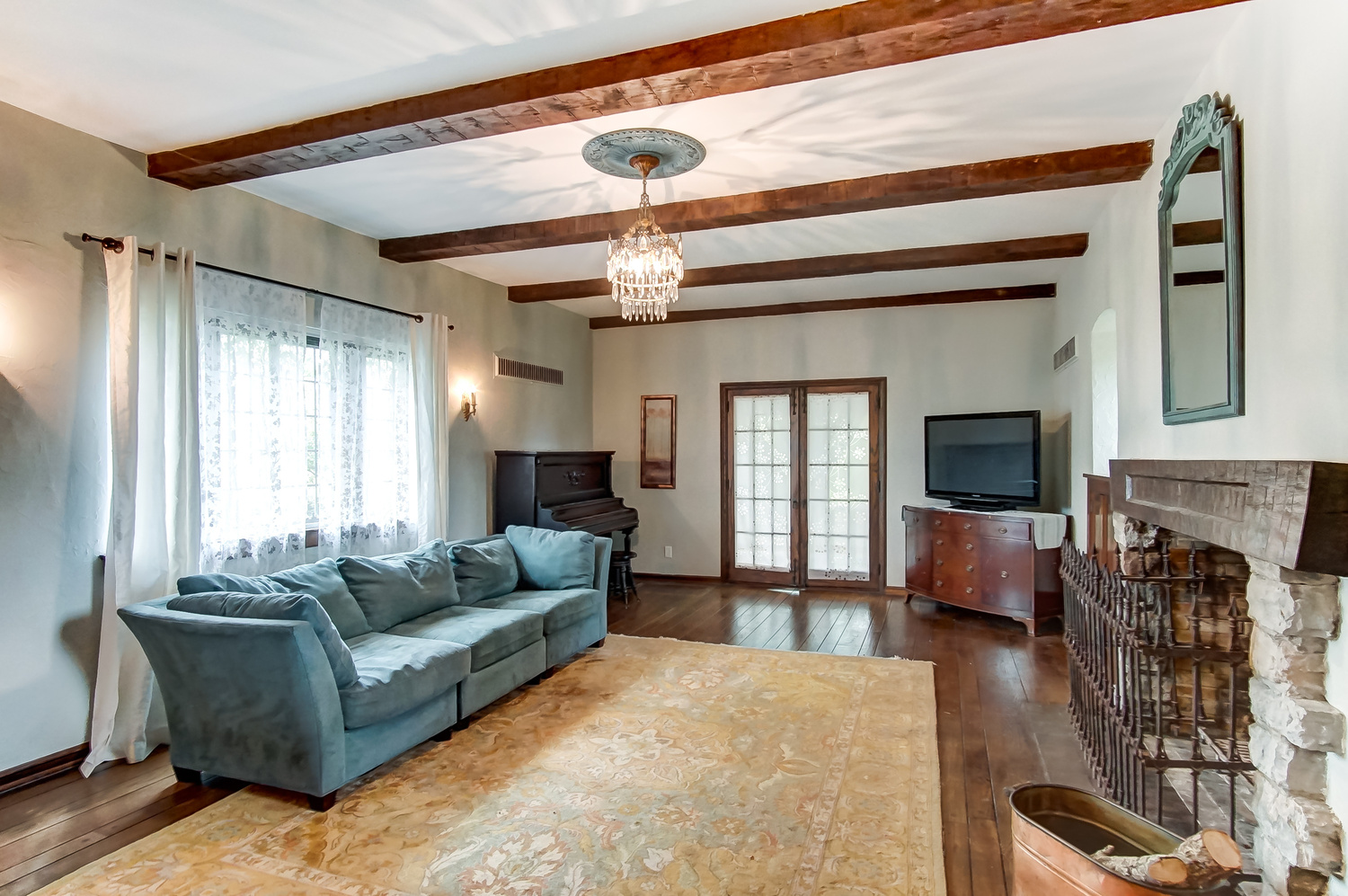
I have a serious love for vintage kitchens, especially cast iron sinks! I’ve spent so much time researching 1920’s kitchens and imagining what ours used to look like. Seeing this picture makes my heart so happy! The sink! The curved ceiling! The cupboards! Be still my vintage-design-loving heart!
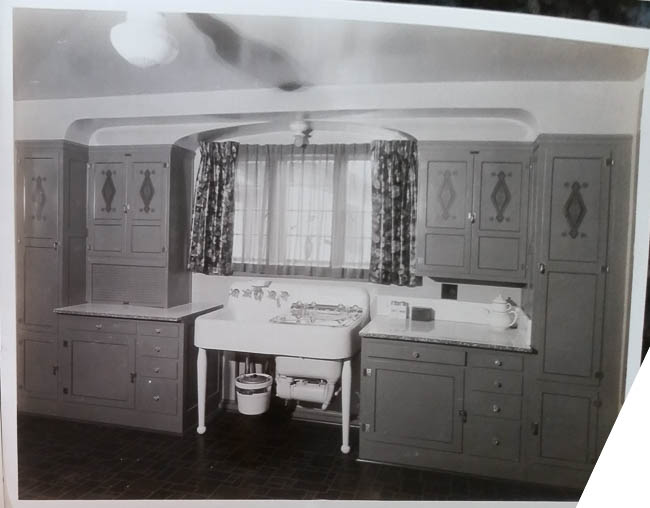
The 1927 kitchen in our castle.
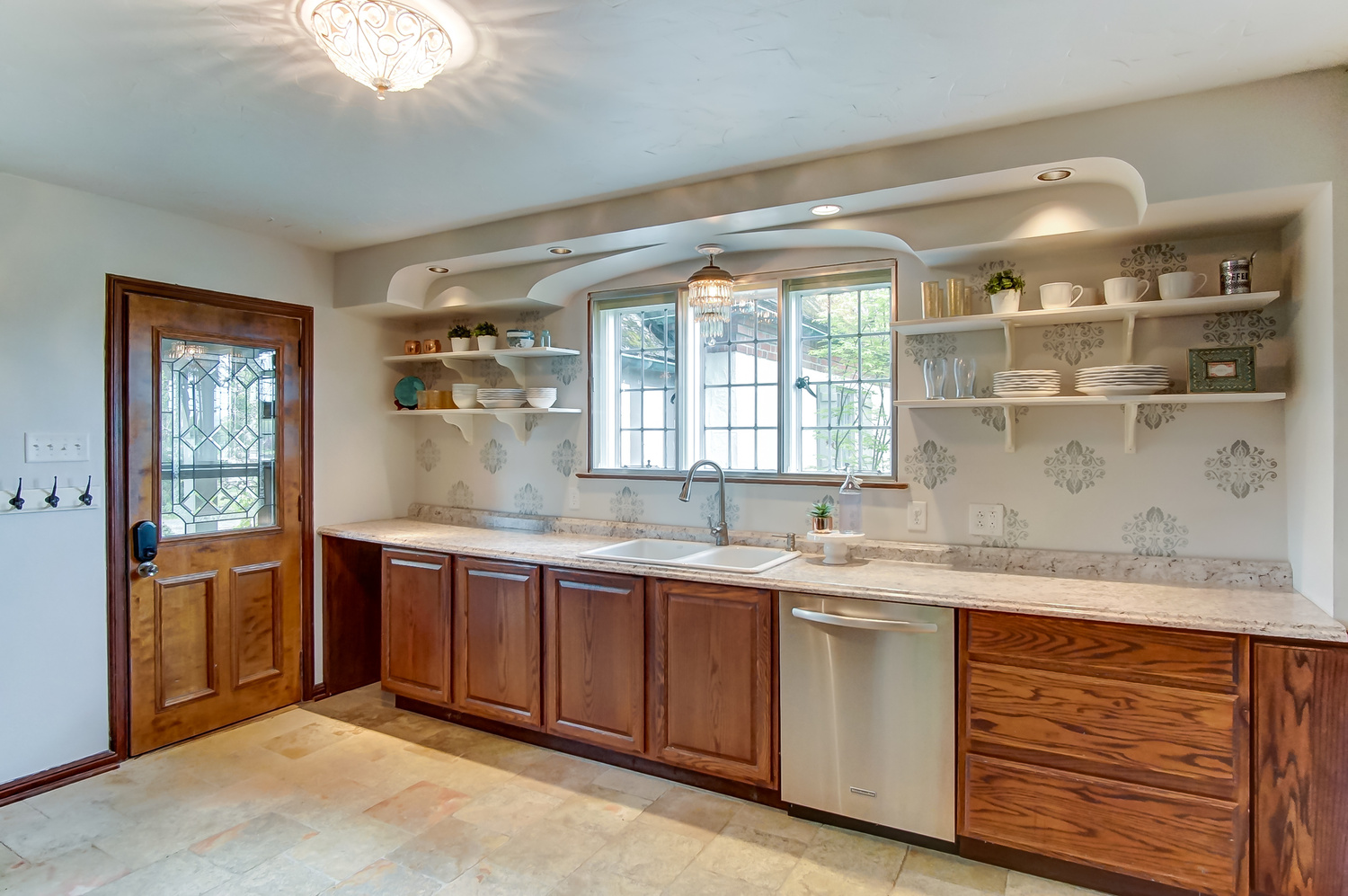
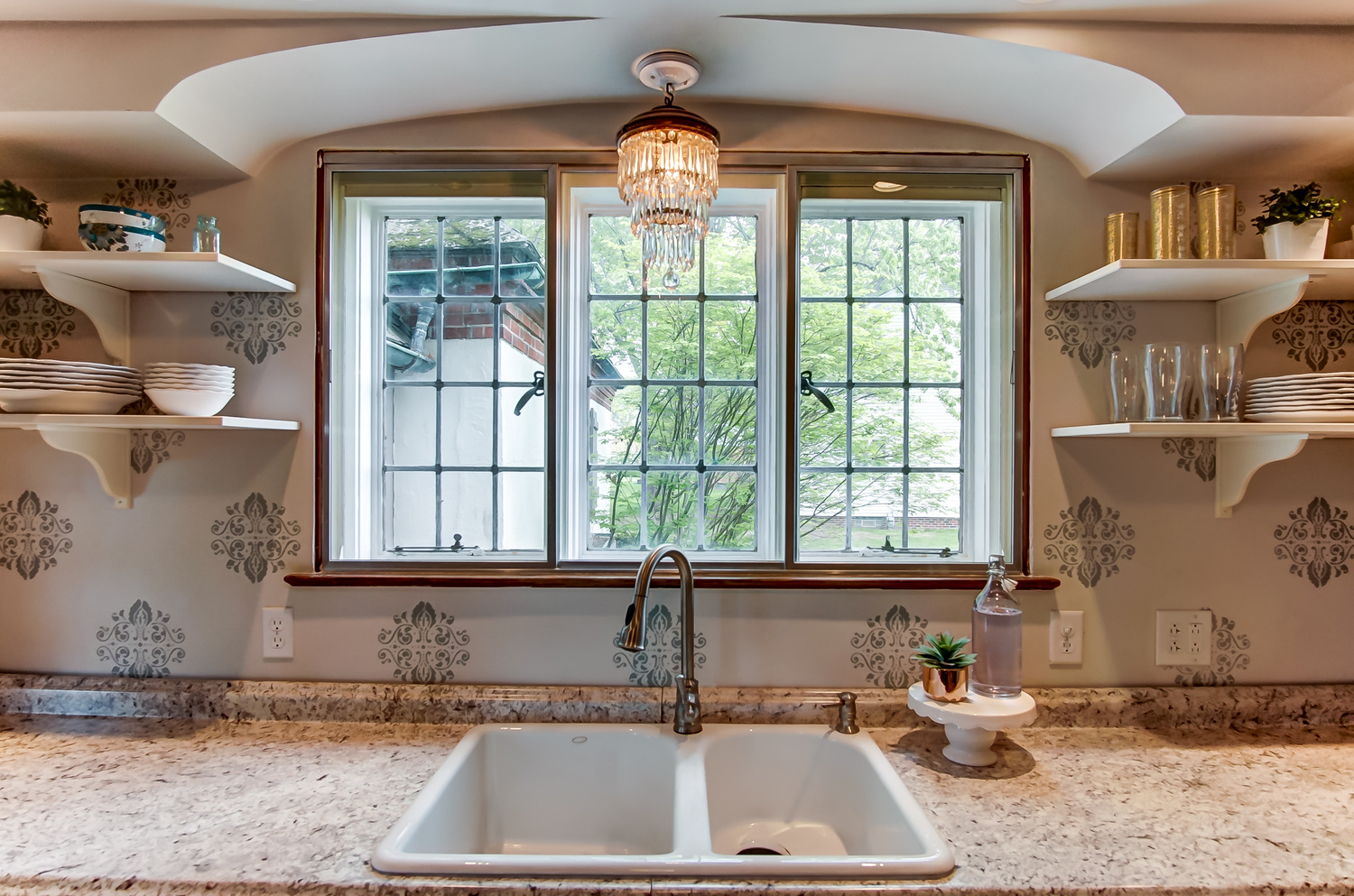
The cute little breakfast nook has been the location for many family meals and memories. Notice that the wood paneling in this room was added later (we think by the owners before us, and they matched the design to the original paneling that is in the dinning room).
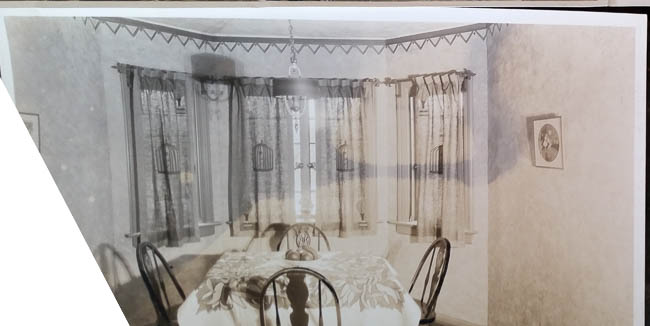
The breakfast nook in 1927.
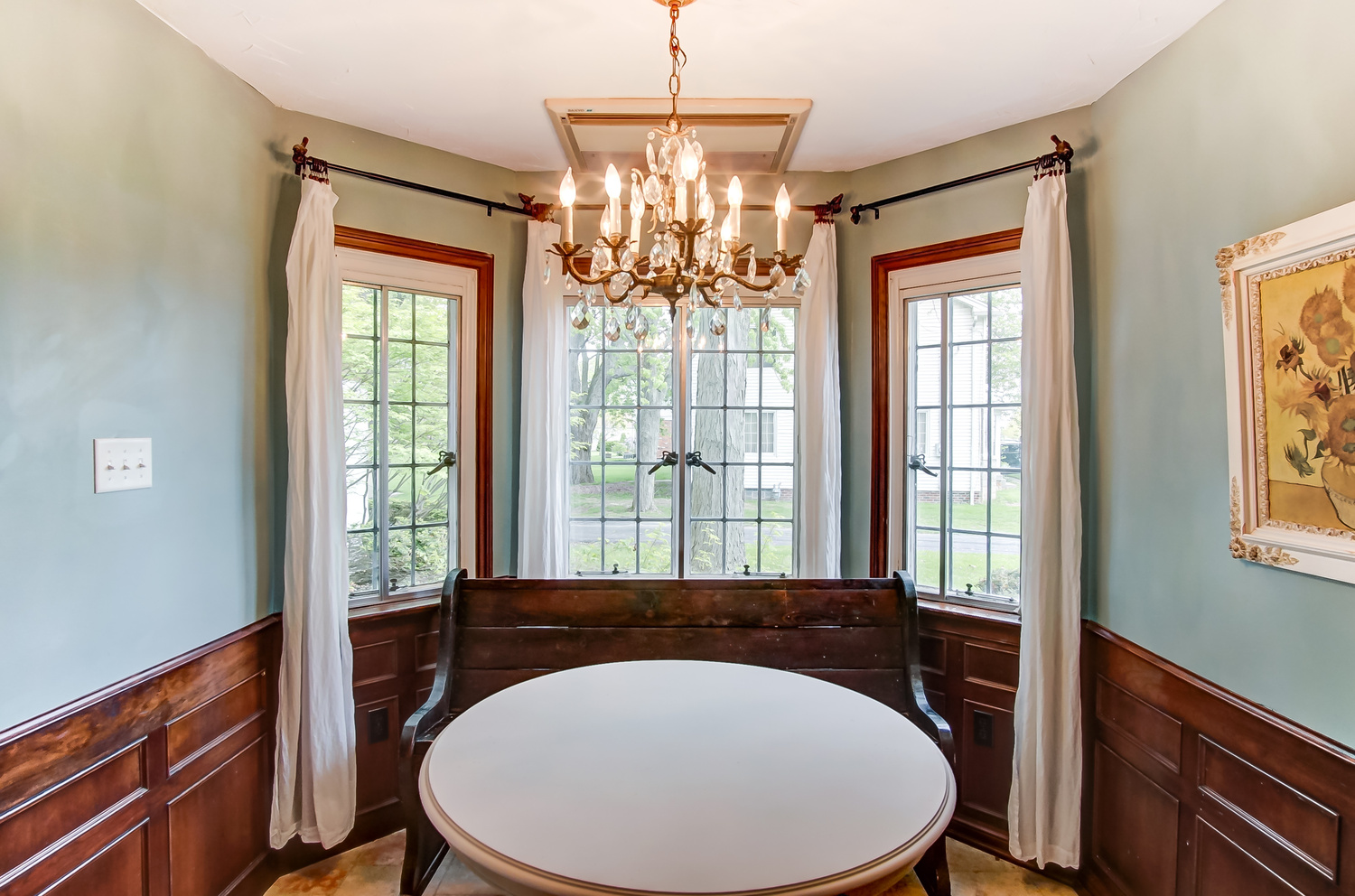
The sunroom was originally a screened in porch, and the pergola was added later. It’s so interesting to see the awning above the bedroom window!
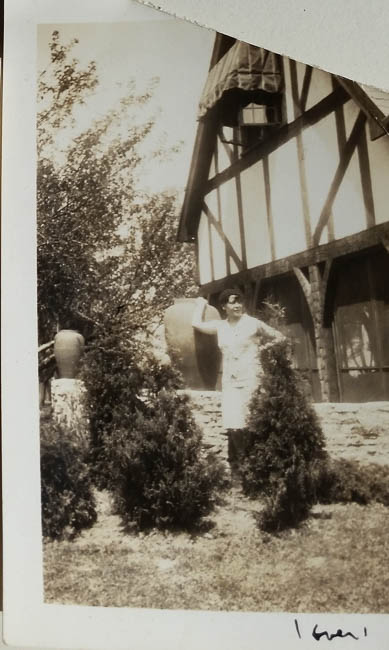
The screened in porch and outdoor patio was later turned into a sunroom and covered pergola.
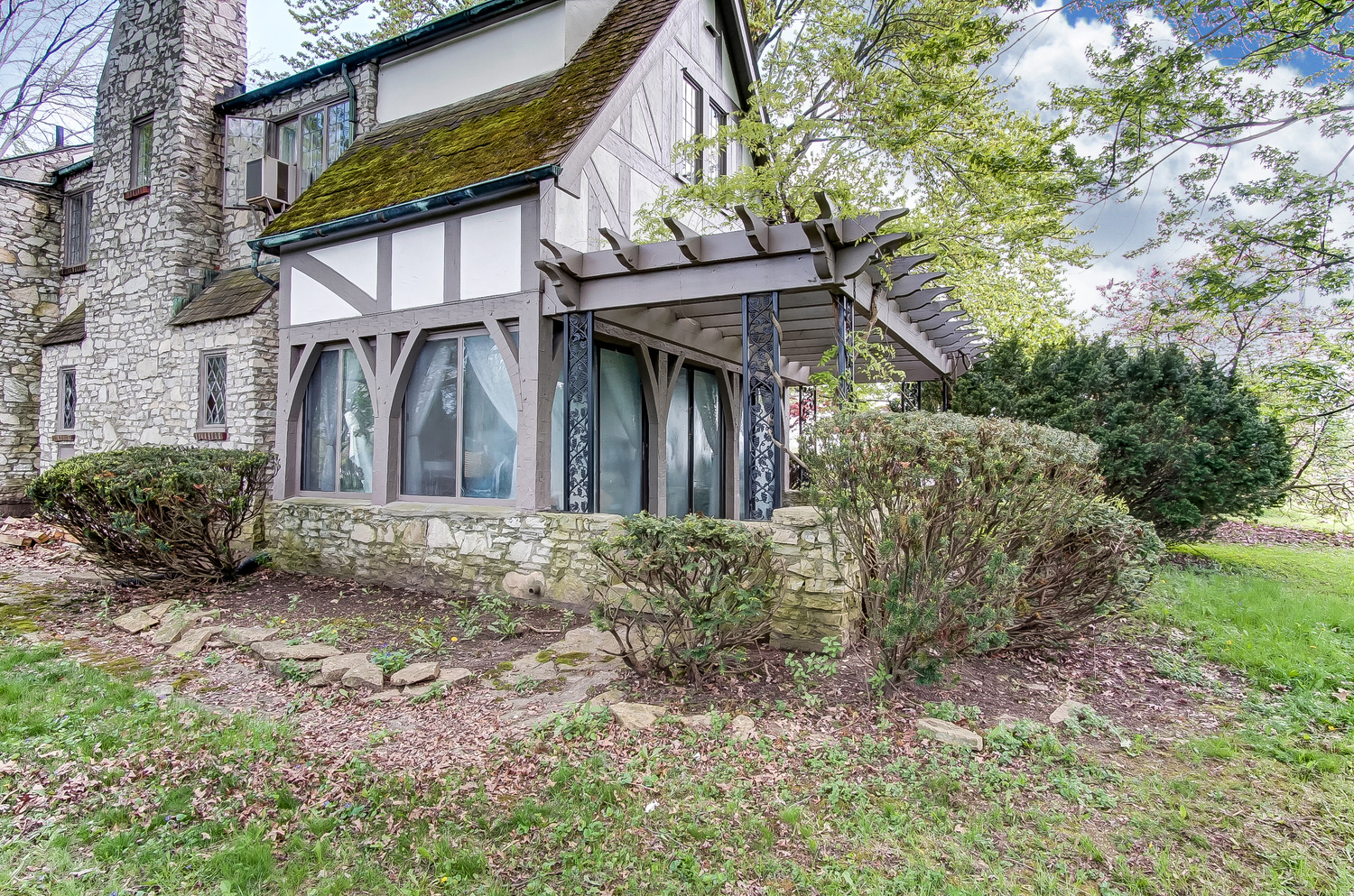
Seeing pictures of the house like this has made me feel excitement and also sense of peace. Every late night spent working, all the research and care we took preserving things, all the extra expense that goes into owning an older house. IT. WAS. ALL. WORTH. IT.
I can’t even begin to express how grateful I am for this gift. If we hadn’t taken a risk and purchased this house at an auction and poured our hearts into restoring it, if I hadn’t started this blog to share our stories and adventures, and if we hadn’t put our castle up for sale at the time that we did, we would not have had this incredible experience! There is something so special about this house. It is an adventure, and I’m so happy for whoever ends up being the next owners. Living in an old house has unique challenges, but I wouldn’t trade our experience living here over the last five years for the world. This has been a dream come true, and I am forever grateful that we have had the honor to live in this gorgeous house and share our journey with you.
With Love,
Sandy








Shhhh, don’t tell anyone but I got choked up reading this. It is the perfect ending to your Castle fairytale. ♥️♥️♥️
This made me so happy to read! I love that has so many great photos!